林

-
The site is located at the end of a narrow street in a dense residential neighbourhood. The properties of the north and east side adjacent neighbour is one step higher, which makes the house to face to retaining walls on those sides. On this site, as it were a basin, I designed a house for a couple and their child. The structure of the house is reinforced concrete on the lower level with a wood structure on top. The volume of the house is naturally determined by maximum buildable floor area and the height restriction per building codes.
These volumes were positioned in the center of the site without specific order, and gardens were added in the east and west. The east side garden is surrounded by a retaining wall, which is a inwarded space with an interior atmosphere. I have created a large opening on the wall of the house facing to this garden, so that the activities of the garden and the life inside the house is visually connected. On the contrary, the west side garden is connected to the neighbour's garden and the entrance approach from the street. I created a ‘doma’ facing to this garden, which is a workshop and has a characteristic of exterior space, allowing the continuation from the garden and interior space. For the exterior finish, I chose a generic brown metal panels in order to keep harmony with neighbouring buildings.
The layout of the house is an open plan; living space on the ground floor, the bedroom and bathroom located on the upper floor. Staircase being in the middle of the floor, the rest of the floor is all open without partitions. The inner terrace, used for plantation and drying laundry, has the waterproofed floor.
This building has many light wells scatterly placed. These light wells are all the same size square tubes, which functions as a structure of the roof. On the ground level, these light wells are framing the sky as you look different directions. Each light well is filled with different types of sunlight, depending on the angle to the sun. These light wells go through to the upper floor, influencing the residents how to move and how to use the space. The position and angle of the light wells motivate residents to define the boundary of the living space and freely move furniture around depending on the feelings and situations.
Let’s think of a space like a forest and a space like a field. In the forest, there are many trees and the trees receive an attention for people to move around. For example, imagine kids playing in the forest. They run zig-zag along the trees, turn around and hide himself behind the trees. Here the trees provide a playing rule. On the contrary, in the field, kids can run fast without obstacles, and forming circles large and small. Here the openness creates the rule. In my small residential project, I imagined the light well to be functioning like trees in the forest, creating flexible and free space. I hoped that this would bring joy to the everyday life of the family.









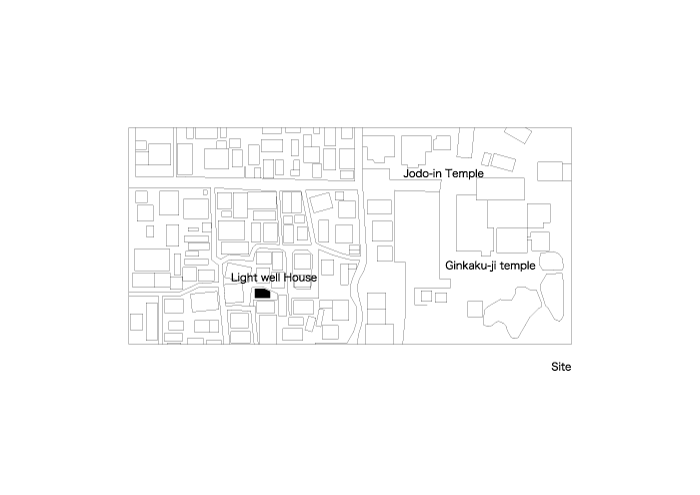
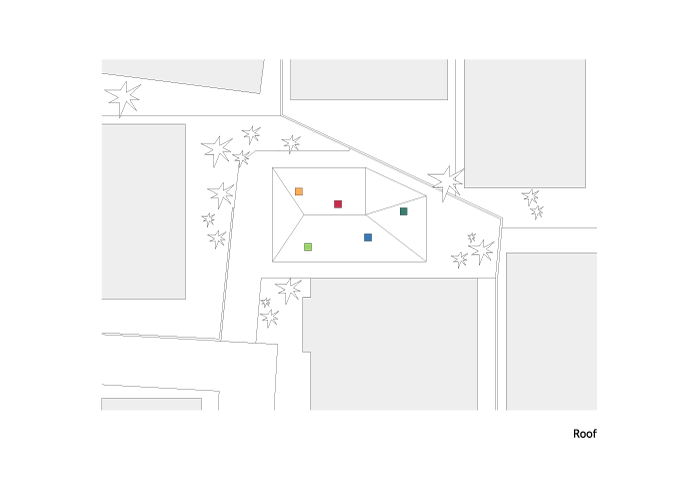
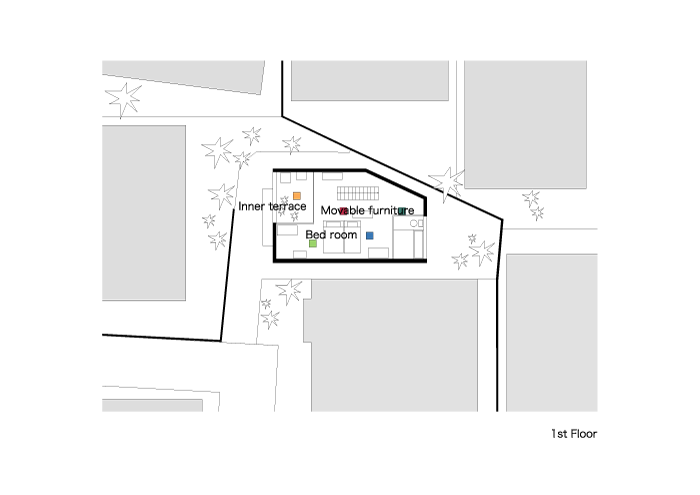
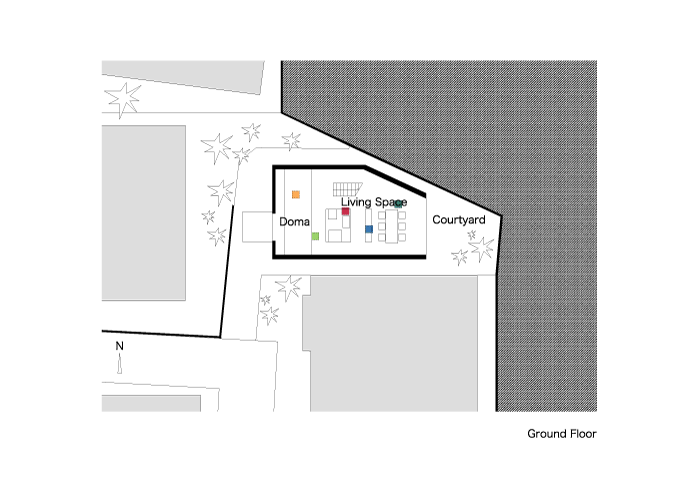
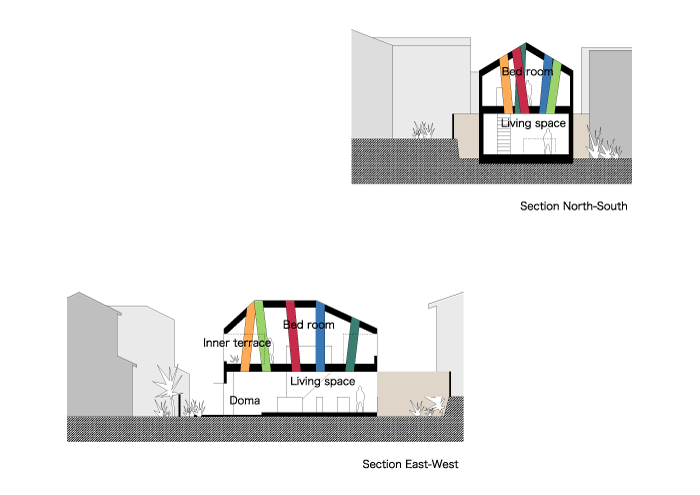
-
Light well House
Location : Kyoto, Japan
Architect : Keiichi Hayashi Architect / Keiichi Hayashi
Constractor : Kimura Corporation
Design Period : June, 2006~ June, 2007
Construction Period : June, 2007~ November, 2007
Use : private house
Site Area : 111.67 sqm
Building Area : 45.58 sqm
Total Floor Areas : 89.28 sqm
Stories : 2 stories
Structure : Wood, partly reinforced concrete
Structure Engineer : Shimoyama structure Office / Satoru Shimoyama
Photographer : Yoshiyuki Hirai



-
The prestigious Onsen sommelier Gucchi (Hot spring specialist) came to take a bath at Light well house.
Photographer : Yuko Tada

















