林
House in Osaka

-
This site is located in a dense residential area, where the plots are highly subdivided. The east side of the property directly faces on the wide street, but the other three sides are contiguous to the walls of the neighbors. In this small site, a house for a 4 member family and a roof for a turtle were designed.
It is a simple three storey building, steel structured with even floor heights. To secure the biggest floor space, the house was built to the maximum allowance of the site coverage, similar to it’s adjacent buildings. There were merely any space between the house and the adjacent house. Therefore I have created the window and skylight as many as needed, where there is a view and sky; facing the street and north side on the 3rd floor. The small ventilation openings are located in order not to be aligned with the windows of the adjacent houses. The essential requirement of the lair of the turtles ended to be located on the roof.
For the layout of the room, the living room was placed on the third level due to the great view and natural light. Half of the ground level floor was dedicated to a storage space, and the other half was used for a laundry and bathroom. This results in all the 3 bedrooms, one for the couple and two for the kids, inevitably to be accommodated on the second level. In order to fit them in a limited area, I have integrated different functions inside the program; the main bedroom with the inner terrace, the son’s bedroom with the storage and the circuration, and the daughter’s bedroom with the toilet and wash area. The individual rooms, whose borders were not defined strictly and contain multiple functions, may be suitably called a space rather than a room. Additionally, the intersection of activities by the inhabitants take place in many locations of these spaces.
For the environment on the roof, I have made a dent where the thickness was required for the basin and planting. Water was kept in the dent to make a pond, and soil was added next to it to grow trees. The dent is made of a steel box, which is seen on the ceiling of the third level as a projection. It is just a bump, without specific function. In this building, I didn’t intend to bring nature inside, but rather, we focus on bringing in the ‘backside’ of the environment appearing abruptly and coming into play.
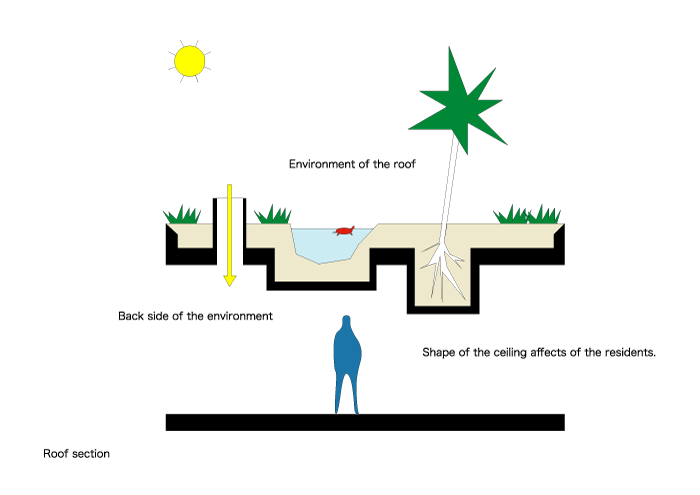










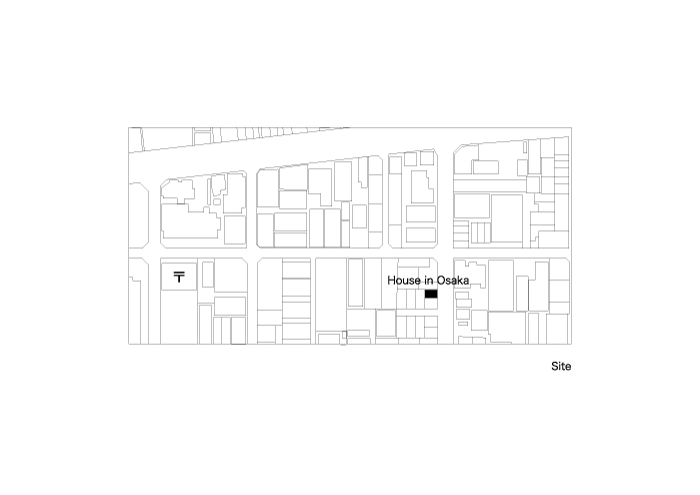
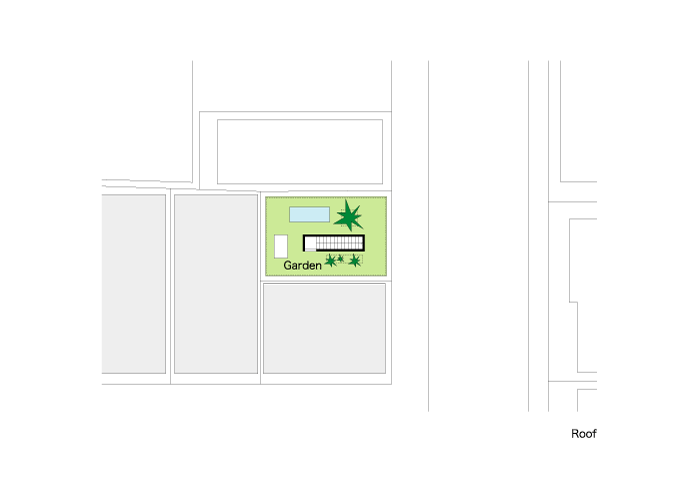
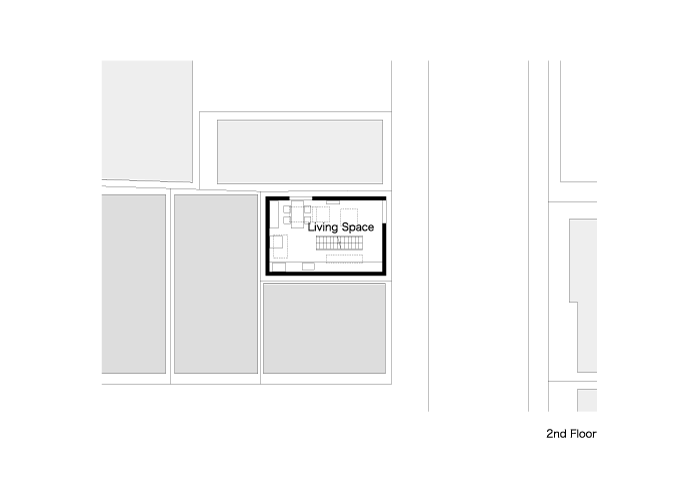
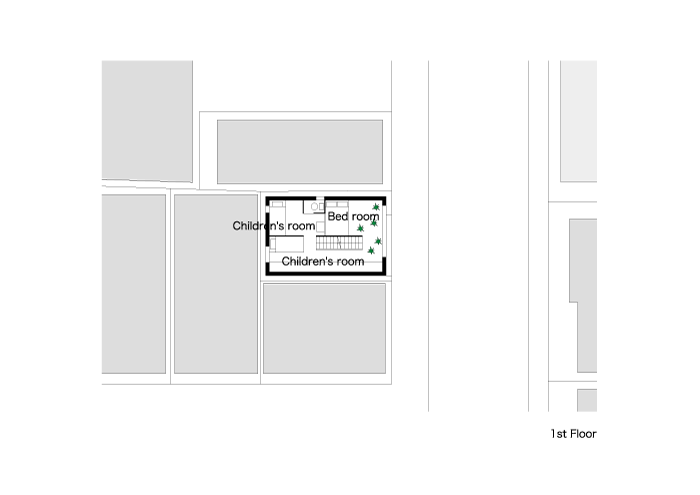
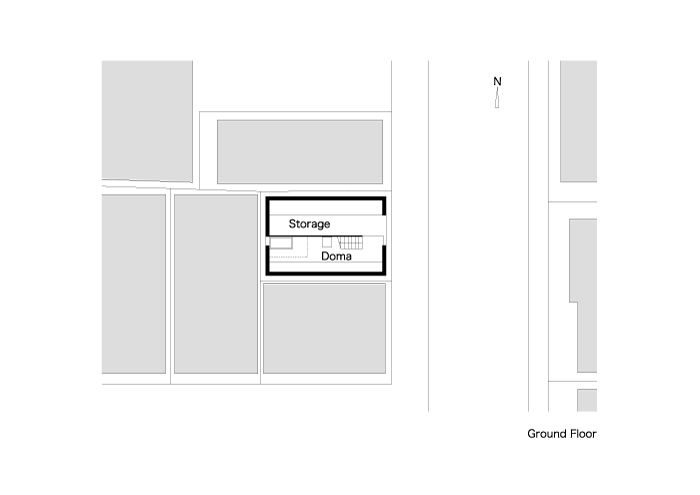
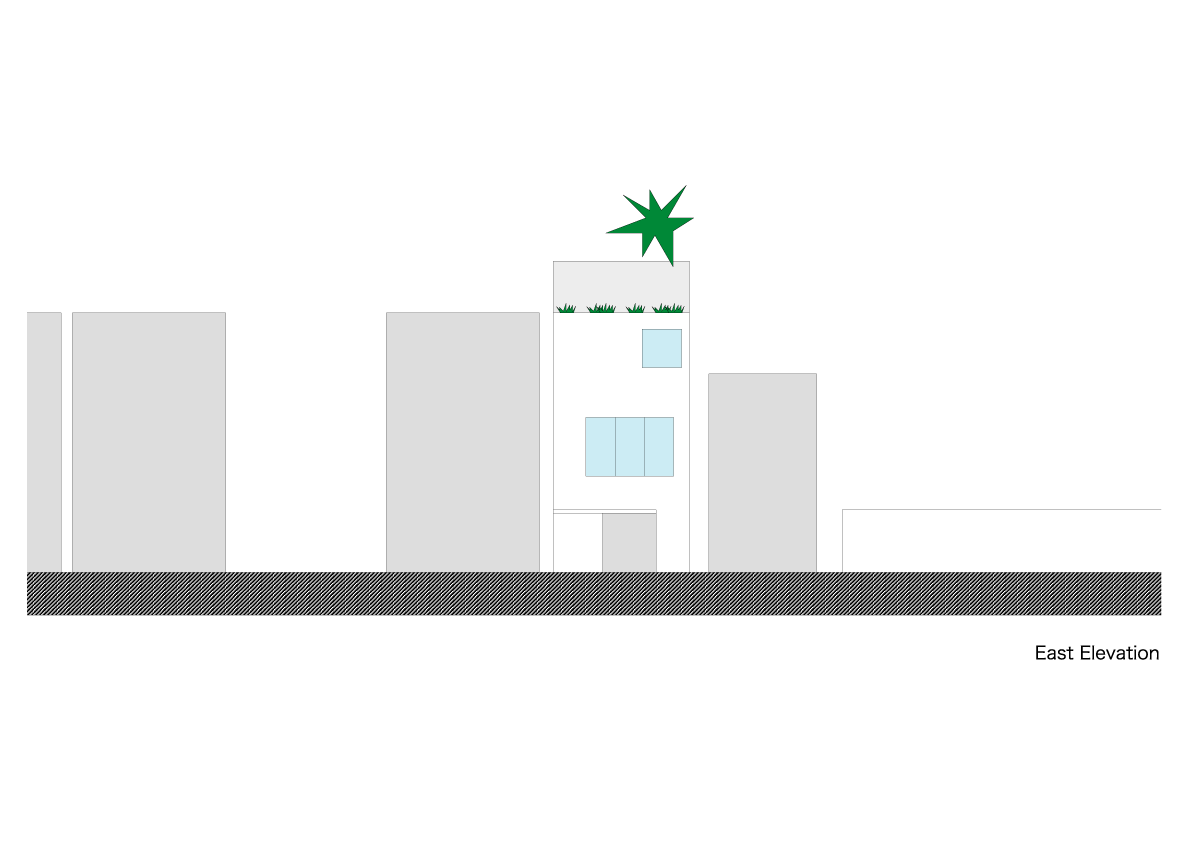
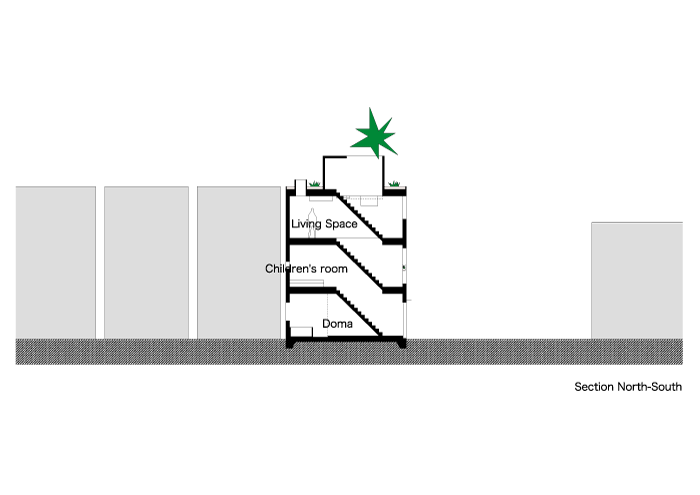
-
House in Osaka
Location : Osaka, Japan
Architect : Keiichi Hayashi Architect / Keiichi Hayashi
Constractor : Kimura Corporation
Design Period : November, 2006~November, 2007
Construction Period : November, 2007~ July, 2008
Use : private house
Site Area : 42.28 sqm
Building Area : 31.15 sqm
Total Floor Areas : 94.50 sqm
Stories : 3 stories
Structure : Steel frame
Structure Engineer : Shimoyama structure Office / Satoru Shimoyama
Photographer : Yoshiyuki Hirai


















